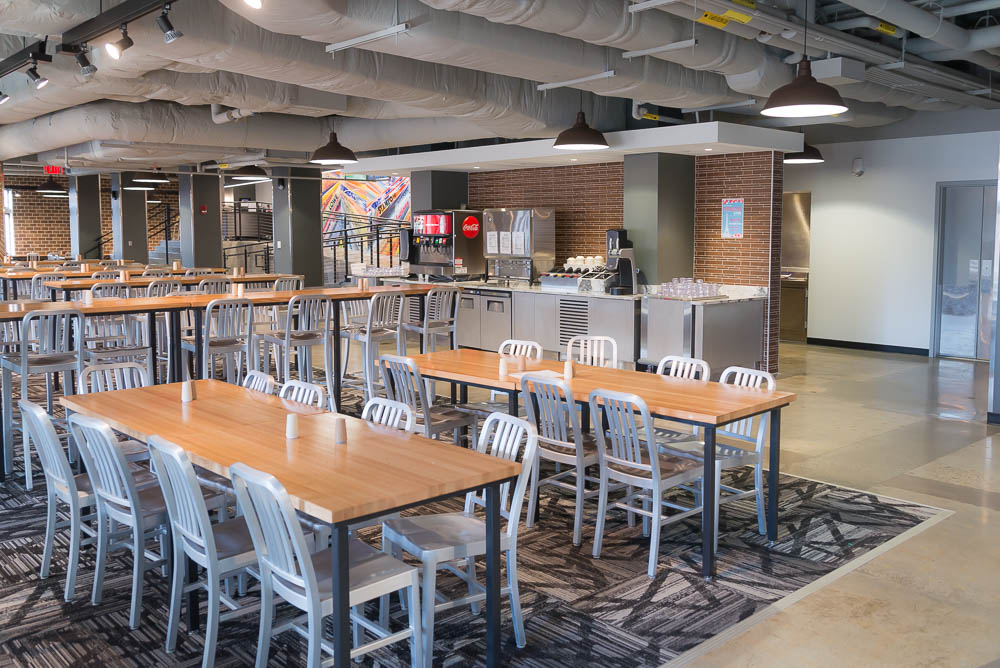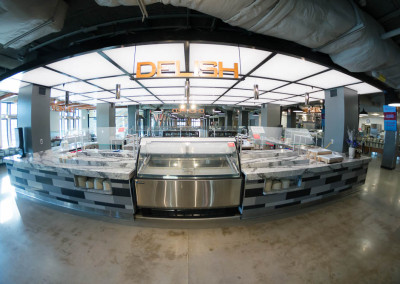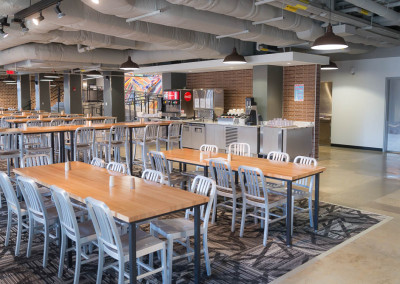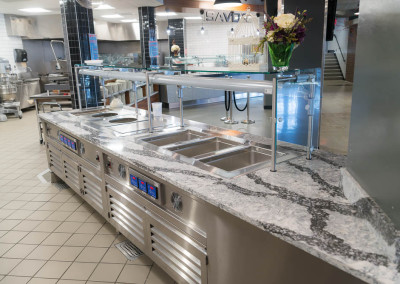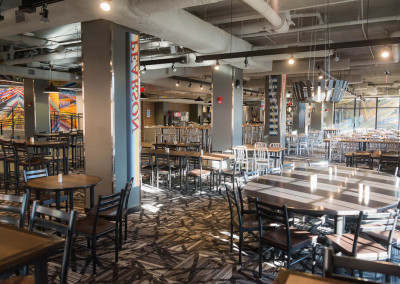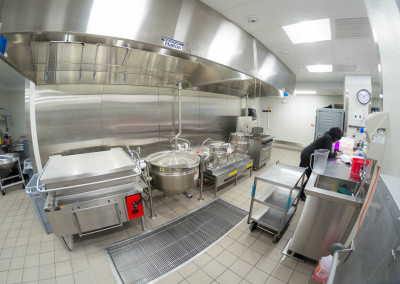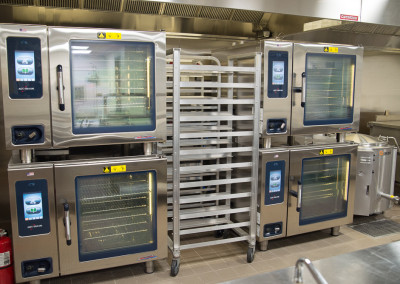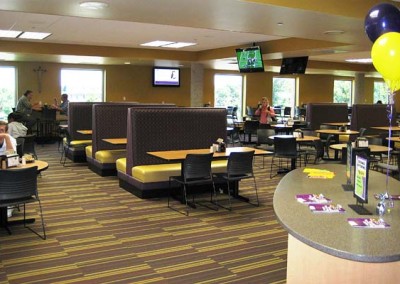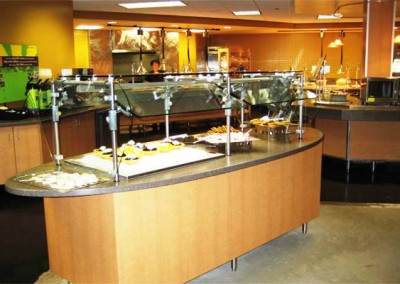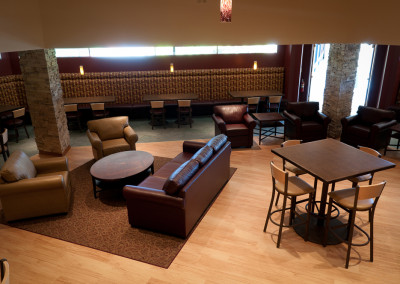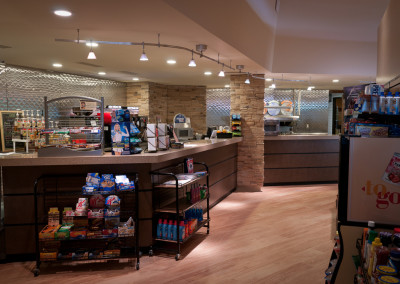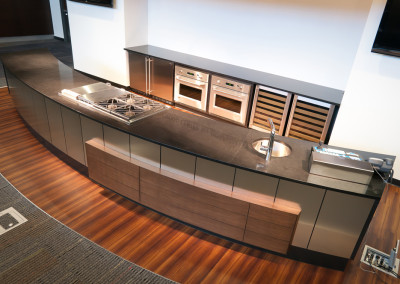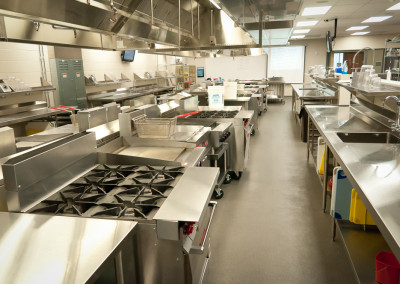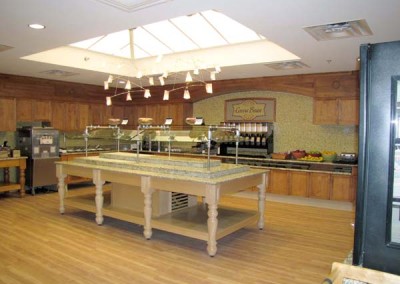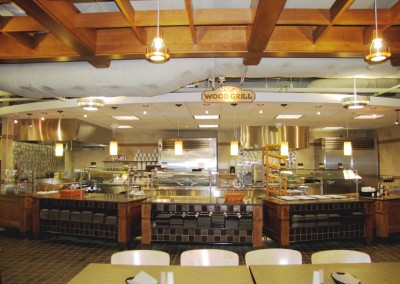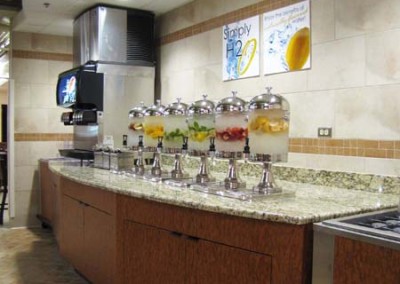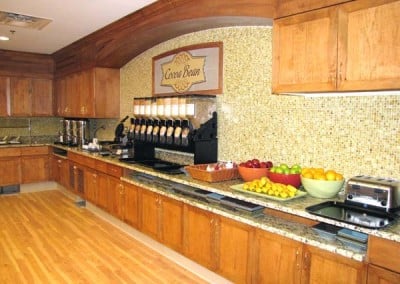College/University Kitchen Design Consultants
SERVING YOUR AREA
Ready to improve or build your food service operations? Contact us to talk to one of our experts right away!
or call 800-899-6604
Meeting the Needs of Demanding Environments
Attractive to students and productive for kitchen staff, today’s college and university foodservice expectations are high. In the kitchen, you need a high-capacity workflow with efficient equipment. In the cafeteria, students demand lots of menu options, minimal waiting, and inviting interior design. Plus, you can rely on Rapids Contract to meet your strict deadline of the start of classes for completing the build of your kitchen and cafeteria.
Experienced Collegiate Foodservice Design Services
With years of experience in designing for higher education campuses, Rapids Contract provides attractive, innovative, and efficient kitchen and cafeteria design. The key to ensuring optimal productivity involves careful consideration of layout and workflow based on your expected volume.
Our campus cafeteria designs are award-worthy—plus, they welcome students and staff to gather and eat with others in an inviting atmosphere. Create service islands that make it easy for diners to get the most popular food items so they can quickly get back to class and studying.
We can recommend the best green, energy-efficient options for lighting and equipment, from quality lighting to high-efficiency walk-in cooler technology. A LEED-certified interior designer will consult on your designs. Leave the equipment options and procurement to our expert team.
Get Ideas From Experts in The Industry
Track Record of Success With Major Chains
Communication Facilitates Timely Construction
Team leaders from Rapids make it a point to communicate regularly with you, the trades, vendors, and permitting officials to keep projects on schedule. We can retrofit a new space with a fresh look and modern equipment or partner with your construction team to build a new cafeteria and kitchen. Our work includes building teaching kitchens for culinary programs as well as a variety of educational cafeterias, student lounges, campus coffee shops, and C-stores.
Choose Rapids Contract for expert, award-winning college and university cafeteria and kitchen design for your campus.
Frequently Asked Questions for Higher Education Kitchens
How long does it take to install a higher education kitchen?
The time it takes to install a higher education kitchen can vary widely based on several factors, including the size of the kitchen, the complexity of the design, the type of equipment being installed, local regulations and permits, the availability of contractors and skilled labor, and the efficiency of the installation process.
In general, smaller and less complex kitchens in an existing foodservice space might take a few weeks to a couple of months to install, while larger and more intricate kitchens could take several months. Here are some key factors that can influence the installation timeline:
1. Design and Planning: The design phase can significantly impact the installation time. If the kitchen’s layout and design are well-prepared in advance, it can help streamline the installation process.
2. Equipment Selection and Availability: The type of equipment needed for the kitchen can affect the timeline. If specialized or custom equipment is required, it might take longer to source and install.
3. Permits and Regulations: Obtaining necessary permits and complying with local regulations can sometimes be a time-consuming process that impacts the installation timeline.
4. Construction and Infrastructure: If any modifications or construction work is required to accommodate the kitchen, such as plumbing, electrical, or ventilation systems, this can add to the installation time.
5. Skilled Labor and Contractors: Availability of skilled contractors, electricians, plumbers, and other professionals can influence how quickly the installation can be completed.
6. Project Management: Efficient project management can help keep the installation on track and avoid delays.
7. Unforeseen Issues: Unexpected challenges or issues that arise during installation, such as equipment malfunctions or structural problems, can extend the timeline.
8. Size and Complexity: Larger kitchens with more intricate setups, multiple workstations, and specialized equipment can naturally take longer to install.
9. Coordination and Scheduling: Coordinating the various tasks involved in the installation, such as equipment delivery, construction work, and inspections, requires careful scheduling.
It’s recommended to work closely with a firm like Rapids who has solutions engineers, designers, project managers, project coordinators, and support teams experienced in commercial kitchen installations. we can provide a more accurate estimate based on the specific details of your project and help manage the process to ensure it’s completed as efficiently as possible.
How much does a higher education kitchen cost?
The cost of setting up a higher education kitchen can vary widely depending on several factors, including the size of the kitchen, the type of cuisine you’ll be preparing, the quality of equipment and materials you choose, location, and local regulations. Here are some of the major cost considerations:
1. Location: The cost of commercial real estate can vary greatly based on the region, city, and neighborhood where you plan to set up your kitchen.
2. Size and Layout: The overall square footage and layout of the kitchen will impact costs. A larger kitchen will require more equipment, materials, and space planning.
3. Equipment: The cost of commercial kitchen equipment varies based on the type and brand. High-quality, specialized equipment can be more expensive. Equipment includes ovens, stoves, refrigerators, freezers, fryers, grills, ventilation systems, dishwashers, and more.
4. Ventilation and Exhaust Systems: Proper ventilation and exhaust systems are crucial for a commercial kitchen to ensure air quality and safety. These systems can be a significant cost factor.
5. Utilities and Infrastructure: Costs associated with plumbing, electrical work, and gas lines installation or modifications need to be considered.
6. Construction and Renovation: If you’re building or renovating a space to accommodate the kitchen, construction costs can vary based on the extent of the work required.
7. Permits and Regulatory Compliance: Obtaining permits and complying with health and safety regulations may incur fees.
8. Interior Design and Finishes: The quality of finishes, such as flooring, countertops, and wall coverings, can impact costs.
9. Furniture and Fixtures: If you’re setting up a restaurant or eatery within the kitchen space, the cost of furniture and fixtures for the dining area should also be considered.
10. Labor Costs: Labor costs include not only the salaries of kitchen staff but also costs for installation, construction, and any specialized services needed.
11. Contingency: It’s wise to budget for unexpected costs that may arise during the setup process.
Due to the many variables involved, it’s challenging to provide an exact figure. However, to give you a rough idea, setting up a basic small-scale commercial kitchen could start around $50,000 to $100,000. Larger, more complex kitchens with high-end equipment and finishes could cost several hundred thousand dollars or even more.
To get a more accurate estimate for your specific situation, it’s recommended to consult with our commercial kitchen design and construction professionals. We can assess your needs, provide cost breakdowns, and help you plan a budget that aligns with your goals.
What layout options are available when designing a higher education kitchen?
When designing a higher education kitchen, the layout should prioritize efficiency, speed, and safety. There are several layout options to consider, each with its own advantages depending on the size of the space, the menu, and the workflow. Here are some common layout options:
1. Assembly Line or Linear Layout:
This layout resembles an assembly line, with different stations for each step of the food preparation process. It’s ideal for fast food chains with a limited menu of items that can be prepared quickly. The workflow progresses in a linear fashion, from order taking to food assembly.
2. U-Shaped Layout:
A U-shaped layout places the cooking equipment and prep stations along the three sides of a U shape, with the middle left open for movement. This allows cooks to access equipment and ingredients without having to cross paths frequently.
3. L-Shaped Layout:
In an L-shaped layout, the kitchen equipment and workstations are arranged along two adjacent walls in an L configuration. This can be effective for smaller spaces and helps streamline the workflow between cooking and preparation areas.
4. Island Layout:
An island layout positions equipment and stations in the center of the kitchen, allowing cooks to access equipment from all sides. It’s suitable for larger kitchens with ample space and can provide a more flexible workflow.
5. Zoned Layout:
This layout divides the kitchen into distinct zones, each dedicated to a specific task such as cooking, preparation, dishwashing, and storage. It’s efficient for larger kitchens and helps prevent congestion by keeping different tasks separate.
6. Open Kitchen Layout:
An open kitchen layout allows customers to see the food preparation process, which can add transparency and a sense of freshness. This layout requires careful organization to maintain a clean and presentable appearance.
7. Parallel Layout:
In a parallel layout, equipment and stations are placed along two parallel lines. This is useful for kitchens with a linear workflow, where tasks progress from one end to the other.
8. Zone and Flow Layout:
This layout combines zoned areas with a logical flow of food preparation. It ensures that tasks progress smoothly and avoids unnecessary backtracking.
9. Hybrid Layout:
Depending on the specific needs of your restaurant, a combination of different layouts can be used to optimize space and workflow. For example, a U-shaped layout for cooking and an assembly line for order preparation.
Remember that the layout should be tailored to your restaurant’s unique requirements, menu items, and anticipated customer flow. It’s important to consider factors like the placement of cooking equipment, prep stations, serving areas, and storage to create a seamless and efficient kitchen environment. Consulting with Rapids’ professional kitchen designers and solutions engineers can help you make informed decisions and create a layout that maximizes productivity and safety.
Where do you get your supplies from?
Restaurant Supply Stores: These are specialized stores that offer a wide range of commercial kitchen equipment and supplies. You can find everything from cooking appliances to utensils, furniture, and cleaning supplies. Rapids currently has Restaurant Supply Store locations in St. Paul, MN and Marion, IA.
Online Retailers: There are numerous online retailers that specialize in selling foodservice equipment and supplies but clearly Rapids Wholesale’s Webstore is the best in the business!
Wholesale Distributors: Some distributors cater specifically to businesses in the food industry. They often offer bulk purchasing options and may have discounts for larger orders. Rapids Account Management Team is standing by to assist.
When sourcing foodservice equipment and supplies, consider factors like price, quality, warranty, and customer reviews. Compare options from different sources to make informed decisions that align with your budget and needs. Additionally, be aware of any local regulations or codes that might affect the type of equipment you can use in your commercial kitchen.
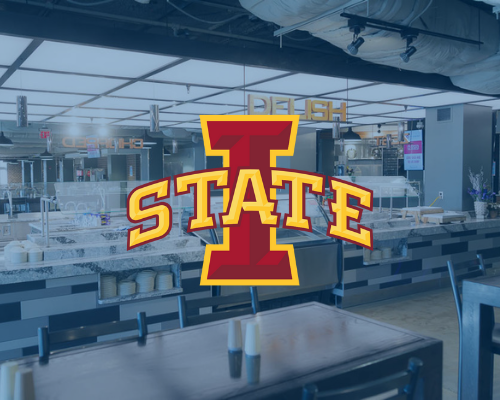
Previous Work – Iowa State University
The Friley Hall campus dining facility, also referred to as “Windows”, is on the campus of Iowa State University in Ames, IA. This project was a complete building renovation set for the summer of 2017 with a firm completion deadline of August 15th and tight timeline in order to be available for the students to use upon their return for the school year.
Check out the project to see:
- Customer Spotlight Video
- Photos before renovation
- The final result!
Previous Work – Coe College Student Lounge
The Coe College Student Lounge is a gorgeous, modern campus café. From conceptualization, budgeting, to completion, we worked with Coe to make the project come to life.
We assisted with design consulting, existing product coordination, design programming, space planning, design development, procurement documents, directional design, light conceptualization, product selection and specification, quality and cost management, and project administration.

LET'S FIND YOUR SOLUTION
Rapids Contract serves the United States with locations in Iowa, Minnesota, and Missouri!
Get in touch with one of our experts and let us know how we can help with any of your foodservice needs.
Talk to one of our experts right away and get immediate assistance. We are open Mon - Fri, 8am - 5pm CST.
Get in touch with one of our experts and let us know how we can help with any of your foodservice needs.
Talk to one of our experts right away and get immediate assistance. We are open Mon - Fri, 8am - 5pm CST.

