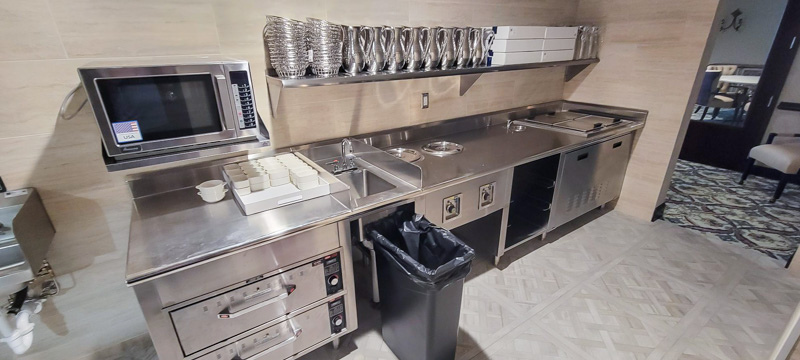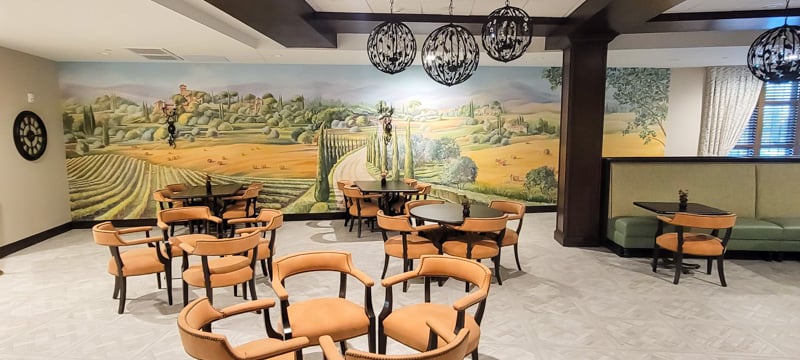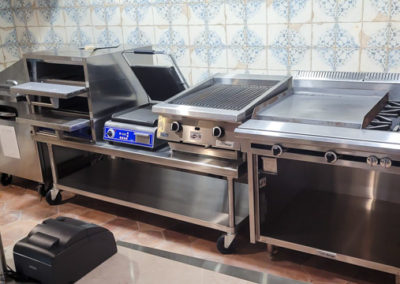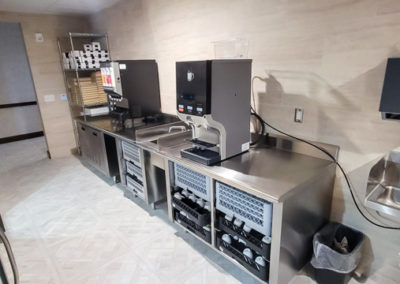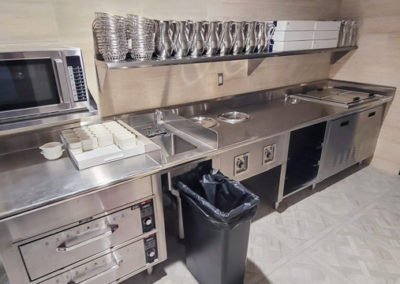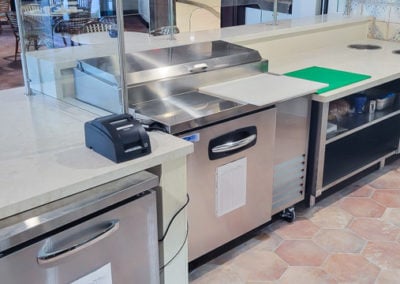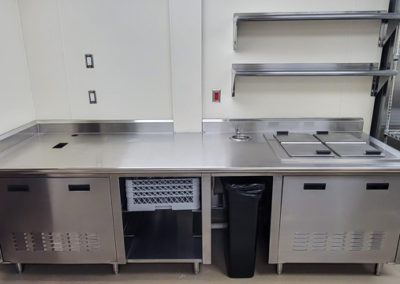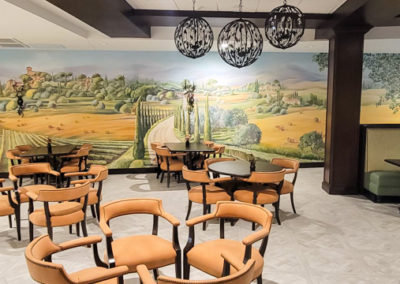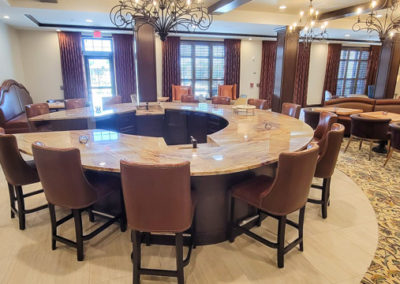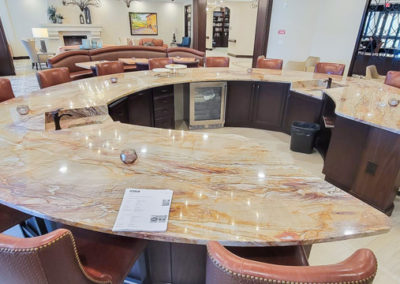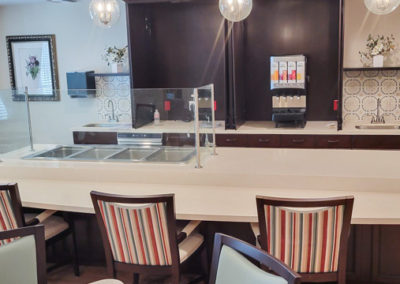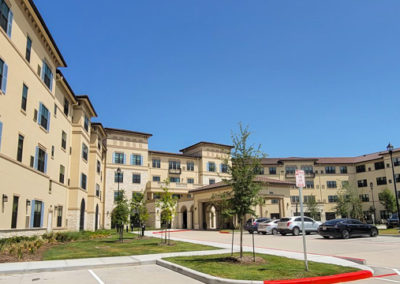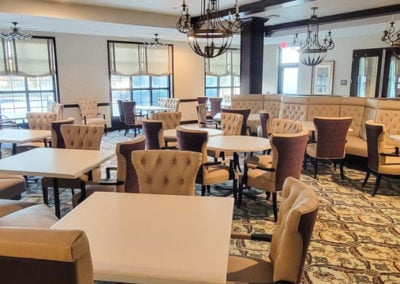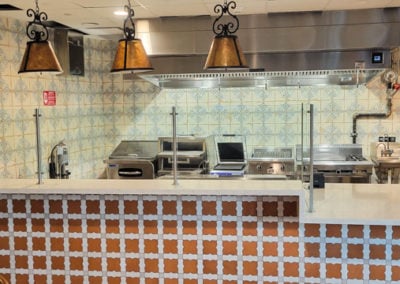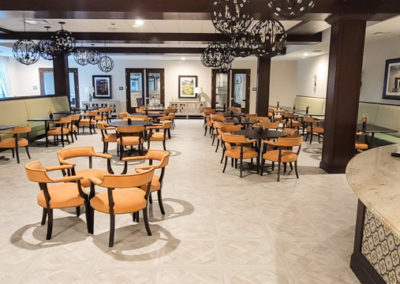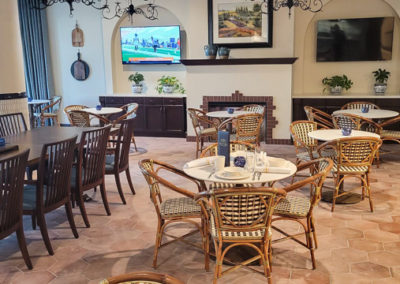Senior Living Kitchen Design Consultants
SERVING YOUR AREA
Ready to improve or build your food service operations? Contact us to talk to one of our experts right away!
or call 800-899-6604
Senior Living Commercial Kitchen Design
Meet the multifaceted demands of senior living residents and staff with professionally designed kitchen and dining rooms. Senior living facilities—assisted living, independent living, memory care, and facilities historically referred to as nursing homes—require kitchens capable of managing dietary restrictions and maintaining health code compliance. Our experienced team knows how to design, plan, and build senior living kitchens for efficient and flexible production of meals 365 days a year.
Types of Living Facilities We Work With
Assisted Living – Independent Living – Memory Care – Nursing Homes – And More!
Purchase Supplies
Kitchens That Save Time and Energy
Every moment and dollar count when cooking for dozens of seniors. A centralized, energy-efficient kitchen with smooth workflow is a must for every senior living facility. Practical kitchen design with quality, multifunctional equipment can ensure fast preparation of a variety of bulk foods, such as steamed vegetables or tender meats. Our team can provide guidance on ovens that can steam, bake, and crisp foods to broaden the menu for residents while also conserving space.
With Rapids Contract designing your kitchen, we will listen to your needs and show you kitchen plans and dining room designs virtually via 3D CADD technology. This gives you a feel for the spaces and how they will work for your staff and tenants. From ingredient prep to dishwashing, you can make the most of every inch of an assisted living or nursing home kitchen.
Let our team guide you through the process of designing your customized, commercial-grade kitchen and procuring high-quality kitchen equipment that makes the difficult job of daily meal preparation much easier.
Get Ideas From Experts in The Industry
Experience With All Types of Facilites
Calm and Comfortable Dining Room Design
The dining room of a senior living facility or nursing home becomes a central location for all residents and visitors. We ensure that senior dining areas, including restaurant-style café and bistro areas, are spacious, calming, and easy to clean—and can serve multiple purposes as required. Energy-efficient lighting and occupancy detectors save on costs while ensuring comfort, clarity, and security for residents.
Communicative, Detailed Project Management
With experience to spare creating kitchens and cafeterias for everything from hospitals to senior living centers, Rapids Contract partners closely with clients, vendors, and the trades throughout each project. Trust our project manager to stay in direct communication with you while building out the kitchen and dining areas for your facility.
Your project manager will be present on site while coordinating permits, fabricators, installers, inspectors, vendors, and general contractors. We work hard to meet your needs and your budget as we create code-compliant, inviting spaces for your staff and your residents.
Build versatility into your senior living dining room and kitchen. Maximize kitchen functionality and create flexible spaces and menu options to satisfy your residents at their level of care.
FAQ’s for Senior Living Kitchens
How long does it take to install a senior living kitchen?
In general, smaller and less complex kitchens in an existing foodservice space might take a few weeks to a couple of months to install, while larger and more intricate kitchens could take several months. Here are some key factors that can influence the installation timeline:
1. Design and Planning: The design phase can significantly impact the installation time. If the kitchen’s layout and design are well-prepared in advance, it can help streamline the installation process.
2. Equipment Selection and Availability: The type of equipment needed for the kitchen can affect the timeline. If specialized or custom equipment is required, it might take longer to source and install.
3. Permits and Regulations: Obtaining necessary permits and complying with local regulations can sometimes be a time-consuming process that impacts the installation timeline.
4. Construction and Infrastructure: If any modifications or construction work is required to accommodate the kitchen, such as plumbing, electrical, or ventilation systems, this can add to the installation time.
5. Skilled Labor and Contractors: Availability of skilled contractors, electricians, plumbers, and other professionals can influence how quickly the installation can be completed.
6. Project Management: Efficient project management can help keep the installation on track and avoid delays.
7. Unforeseen Issues: Unexpected challenges or issues that arise during installation, such as equipment malfunctions or structural problems, can extend the timeline.
8. Size and Complexity: Larger kitchens with more intricate setups, multiple workstations, and specialized equipment can naturally take longer to install.
9. Coordination and Scheduling: Coordinating the various tasks involved in the installation, such as equipment delivery, construction work, and inspections, requires careful scheduling.
It’s recommended to work closely with a firm like Rapids who has solutions engineers, designers, project managers, project coordinators, and support teams experienced in commercial kitchen installations. we can provide a more accurate estimate based on the specific details of your project and help manage the process to ensure it’s completed as efficiently as possible.
How much does a senior living kitchen cost?
1. Location: The cost of commercial real estate can vary greatly based on the region, city, and neighborhood where you plan to set up your kitchen.
2. Size and Layout: The overall square footage and layout of the kitchen will impact costs. A larger kitchen will require more equipment, materials, and space planning.
3. Equipment: The cost of commercial kitchen equipment varies based on the type and brand. High-quality, specialized equipment can be more expensive. Equipment includes ovens, stoves, refrigerators, freezers, fryers, grills, ventilation systems, dishwashers, and more.
4. Ventilation and Exhaust Systems: Proper ventilation and exhaust systems are crucial for a commercial kitchen to ensure air quality and safety. These systems can be a significant cost factor.
5. Utilities and Infrastructure: Costs associated with plumbing, electrical work, and gas lines installation or modifications need to be considered.
6. Construction and Renovation: If you’re building or renovating a space to accommodate the kitchen, construction costs can vary based on the extent of the work required.
7. Permits and Regulatory Compliance: Obtaining permits and complying with health and safety regulations may incur fees.
8. Interior Design and Finishes: The quality of finishes, such as flooring, countertops, and wall coverings, can impact costs.
9. Furniture and Fixtures: If you’re setting up a restaurant or eatery within the kitchen space, the cost of furniture and fixtures for the dining area should also be considered.
10. Labor Costs: Labor costs include not only the salaries of kitchen staff but also costs for installation, construction, and any specialized services needed.
11. Contingency: It’s wise to budget for unexpected costs that may arise during the setup process.
Due to the many variables involved, it’s challenging to provide an exact figure. However, to give you a rough idea, setting up a basic small-scale commercial kitchen could start around $50,000 to $100,000. Larger, more complex kitchens with high-end equipment and finishes could cost several hundred thousand dollars or even more.
To get a more accurate estimate for your specific situation, it’s recommended to consult with our commercial kitchen design and construction professionals. We can assess your needs, provide cost breakdowns, and help you plan a budget that aligns with your goals.
What layout options are available when designing a senior living kitchen?
1. Assembly Line or Linear Layout:
This layout resembles an assembly line, with different stations for each step of the food preparation process. It’s ideal for fast food chains with a limited menu of items that can be prepared quickly. The workflow progresses in a linear fashion, from order taking to food assembly.
2. U-Shaped Layout:
A U-shaped layout places the cooking equipment and prep stations along the three sides of a U shape, with the middle left open for movement. This allows cooks to access equipment and ingredients without having to cross paths frequently.
3. L-Shaped Layout:
In an L-shaped layout, the kitchen equipment and workstations are arranged along two adjacent walls in an L configuration. This can be effective for smaller spaces and helps streamline the workflow between cooking and preparation areas.
4. Island Layout:
An island layout positions equipment and stations in the center of the kitchen, allowing cooks to access equipment from all sides. It’s suitable for larger kitchens with ample space and can provide a more flexible workflow.
5. Zoned Layout:
This layout divides the kitchen into distinct zones, each dedicated to a specific task such as cooking, preparation, dishwashing, and storage. It’s efficient for larger kitchens and helps prevent congestion by keeping different tasks separate.
6. Open Kitchen Layout:
An open kitchen layout allows customers to see the food preparation process, which can add transparency and a sense of freshness. This layout requires careful organization to maintain a clean and presentable appearance.
7. Parallel Layout:
In a parallel layout, equipment and stations are placed along two parallel lines. This is useful for kitchens with a linear workflow, where tasks progress from one end to the other.
8. Zone and Flow Layout:
This layout combines zoned areas with a logical flow of food preparation. It ensures that tasks progress smoothly and avoids unnecessary backtracking.
9. Hybrid Layout:
Depending on the specific needs of your restaurant, a combination of different layouts can be used to optimize space and workflow. For example, a U-shaped layout for cooking and an assembly line for order preparation.
Remember that the layout should be tailored to your restaurant’s unique requirements, menu items, and anticipated customer flow. It’s important to consider factors like the placement of cooking equipment, prep stations, serving areas, and storage to create a seamless and efficient kitchen environment. Consulting with Rapids’ professional kitchen designers and solutions engineers can help you make informed decisions and create a layout that maximizes productivity and safety.
Where do you get your supplies from?
You can obtain foodservice equipment and supplies from various sources, both online and offline. Here are some common options:
Online Retailers: There are numerous online retailers that specialize in selling foodservice equipment and supplies but clearly Rapids Wholesale’s Webstore is the best in the business!
Restaurant Supply Stores: These are specialized stores that offer a wide range of commercial kitchen equipment and supplies. You can find everything from cooking appliances to utensils, furniture, and cleaning supplies. Rapids currently has Restaurant Supply Store locations in St. Paul, MN, and Marion, IA.
Wholesale Distributors: Some distributors cater specifically to businesses in the food industry. They often offer bulk purchasing options and may have discounts for larger orders. The Rapids Account Management Team is standing by to assist.
When sourcing foodservice equipment and supplies, consider factors like price, quality, warranty, and customer reviews. Compare options from different sources to make informed decisions that align with your budget and needs. Additionally, be aware of any local regulations or codes that might affect the type of equipment you can use in your commercial kitchen.
Previous Work – Grand Living at Tuscan Lakes
Grand Living at Tuscan Lakes in League City, TX, marks the fifth senior living facility collaboration between Rapids and Grand Living in recent years, with three more currently in progress.
This Grand Living project encompasses a comprehensive range of services, including Independent Care, Assisted Living, and Memory Care. Our Rapids team collaborated closely with both Grand Living and Ryan Construction teams to bring this luxury facility to life. Serving as the design consultant for the commercial foodservice areas, our contract team orchestrated the layout of a state-of-the-art kitchen, bistro, and specialized memory care kitchen.
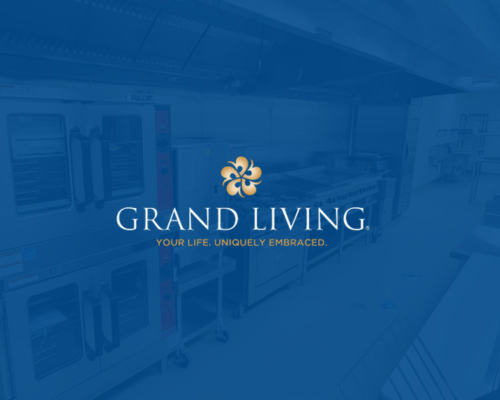
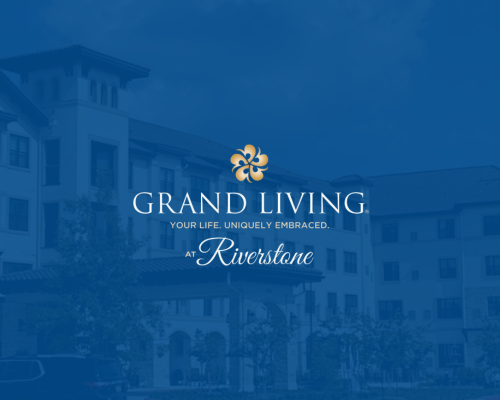
Previous Work – Grand Living at Riverstone
The Grand Living Riverstone Project is located in Sugarland, TX. This is the 4th Grand Living senior living facility Rapids has completed within the last few years.
The Rapids team was able to work closely with the Grand Living and Ryan Construction team to open this beautiful luxury facility. Our contract team was the design consultant for the commercial foodservice areas as well as the residential rooms. Design work started on this project in 2019, and their first resident was moving in June 1st 2022.
LET'S FIND YOUR SOLUTION
Rapids Contract & Design serves the United States with locations in Iowa, Minnesota, and Missouri. Our experts are ready to assist with your foodservice needs—contact us for support, Monday through Friday, 8 AM to 5 PM CST.

