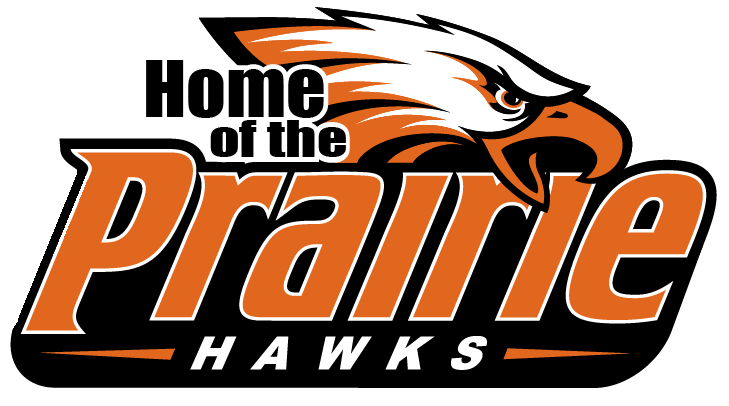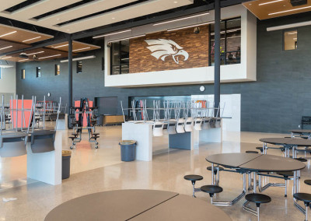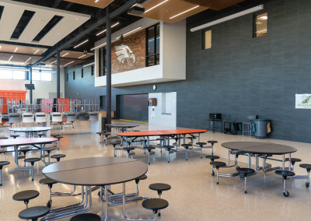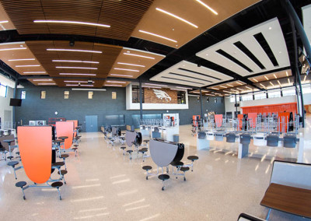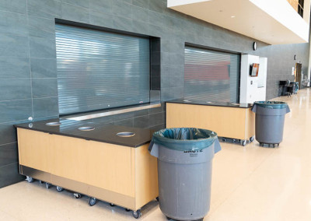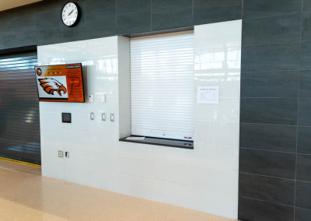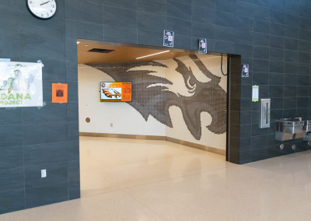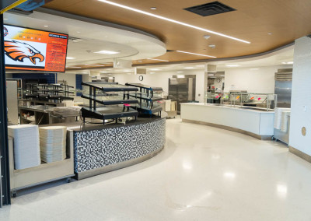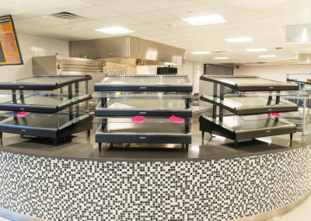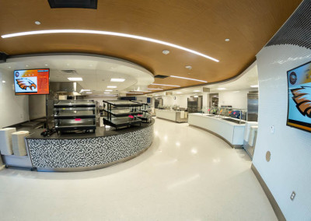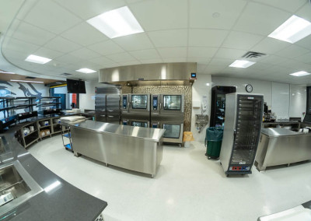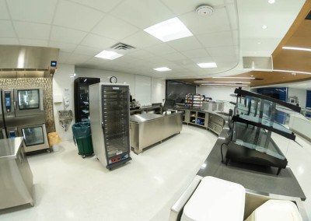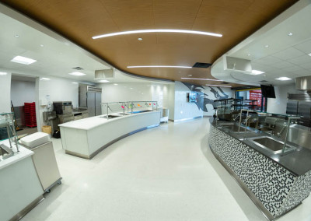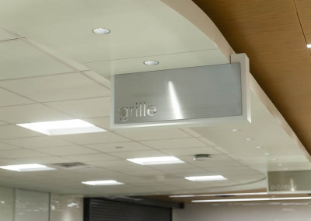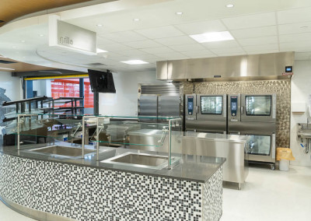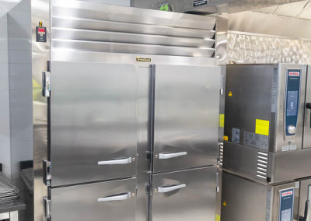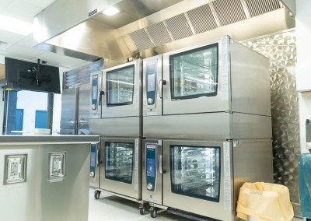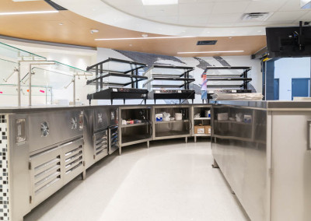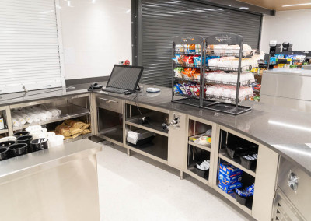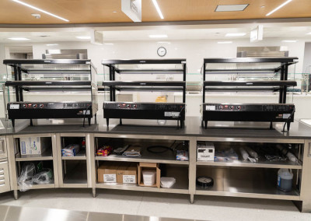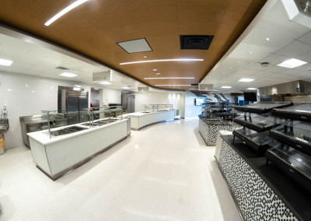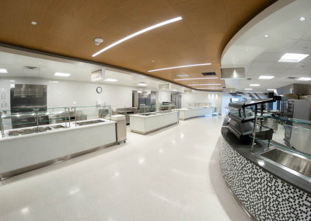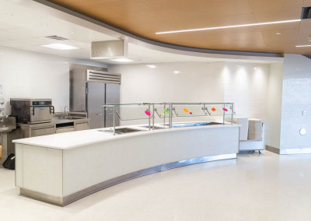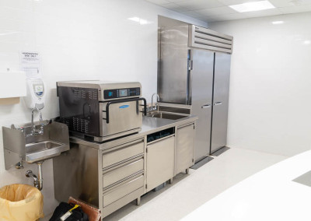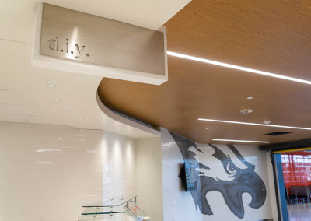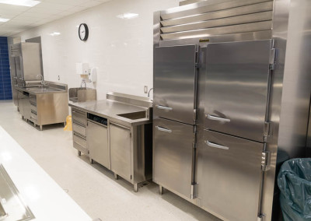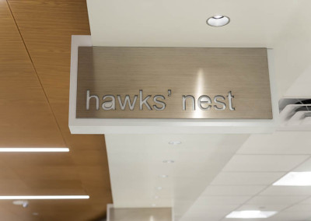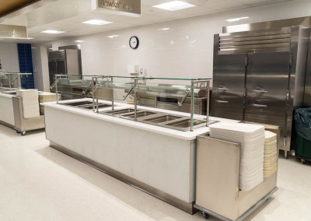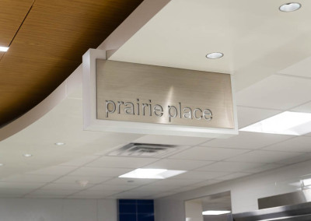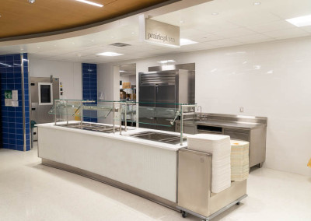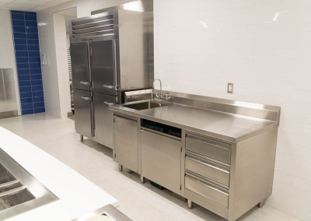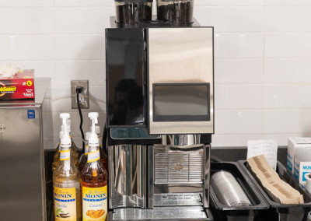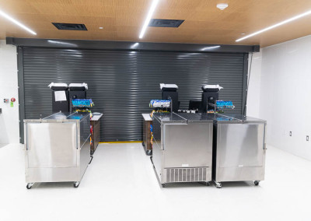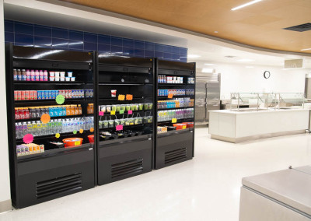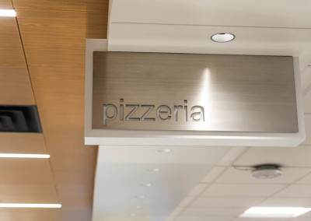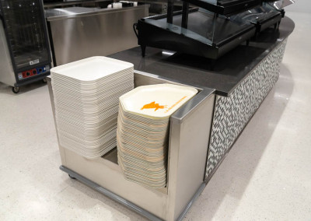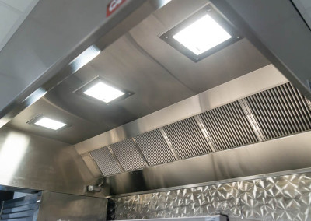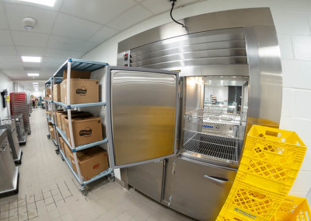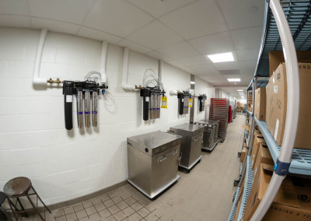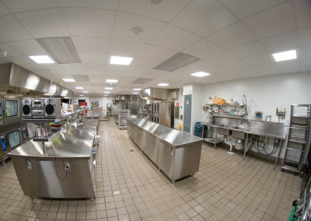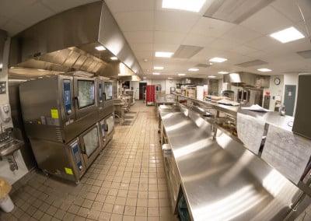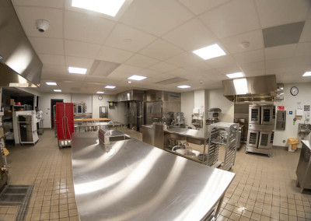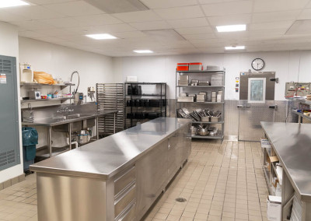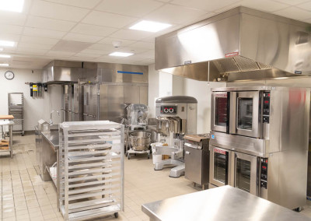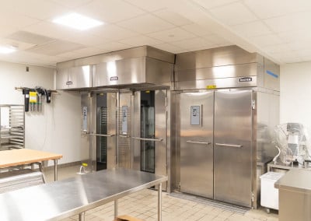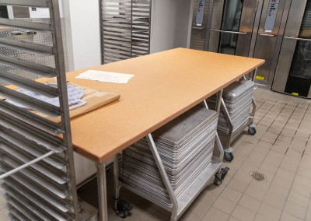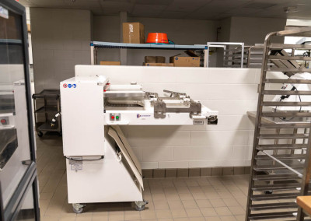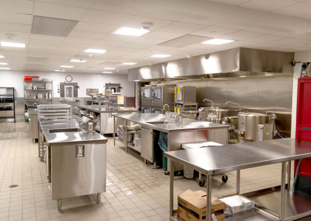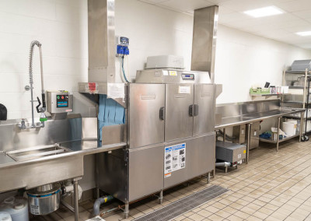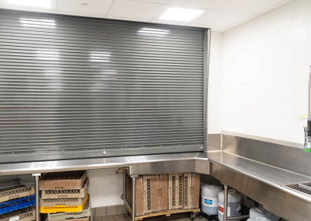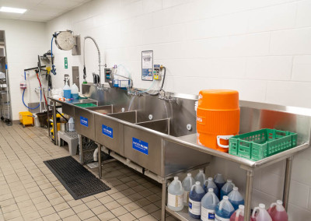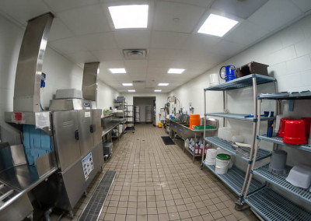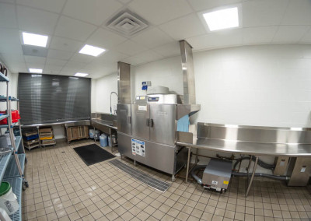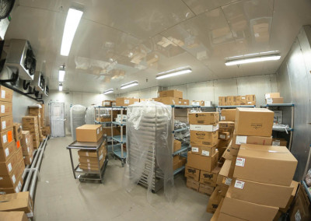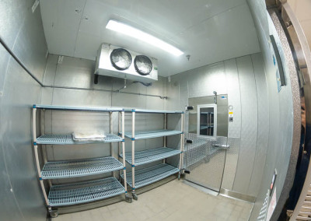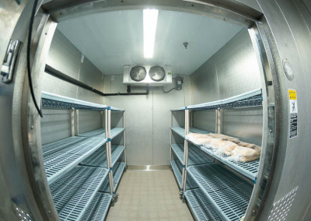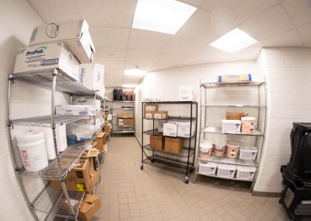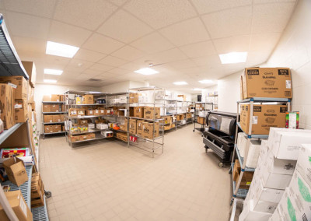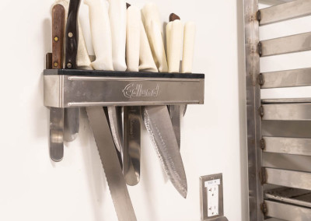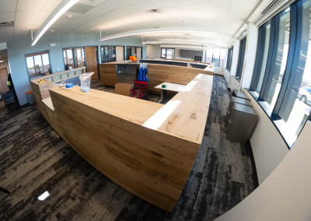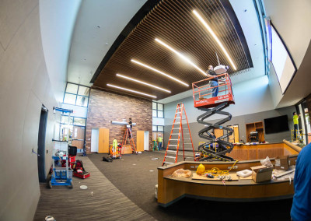One of the challenges of this job was the lack of a loading dock onsite. Nearly all of the equipment had to be brought into the project through the back service doors, and the exhaust hoods actually needed to be brought in through the commons before the windows were installed. They hadn’t poured the concrete flooring yet, so the hoods were hand-carried through the dirt by about dozen strong-backed workers.
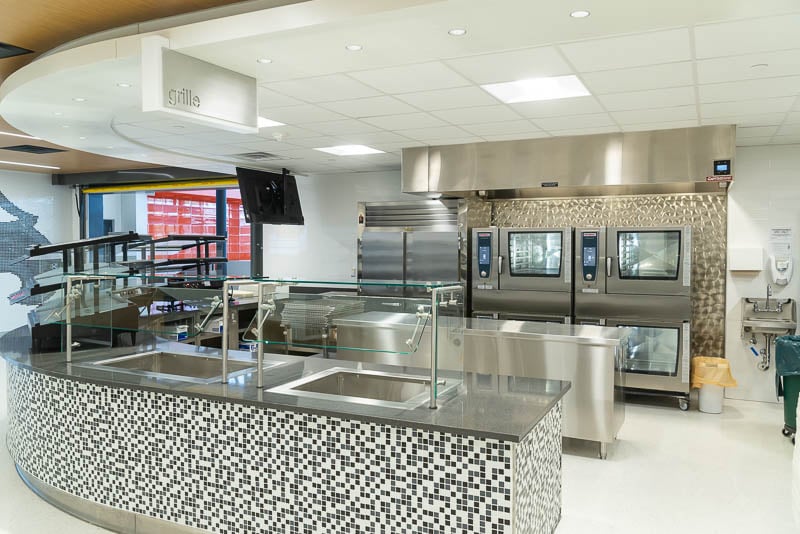
In terms of equipment, there are a total of four double stack combi ovens in the facility. Two are located in the serving area with another two in the back-of-house production area. The kitchen boasts a full bakery with two rack rotating ovens and a 4-rack proofer. There is also a huge butcher block bakers table, a sheeter/molder, dough divider, and even a bun slicer.
The facility has a total of 6 walk in coolers, all of which feature 10-foot-tall ceilings and insulated concrete floors covered in tile, providing plenty of cold storage available on site to support the entire district.
Specialized locations provide students with a number of options as they enter the servery, including a market grill area, pizza area, and more. The variety of choices ensure each student is available to have a healthy (and delicious!) meal.
Prairie High School Cafeteria 360 View and VR Walkthrough
Meet Our Specialists!
Below are just a few of the people you might work with when you come to Rapids – take a look at their bios to learn a little bit more about what they will bring to your project!

Robert Wiltgen
Contract & Design Specialist
LET'S FIND YOUR SOLUTION
Rapids Contract serves the United States with locations in Iowa, Minnesota, and Missouri!
Get in touch with one of our experts and let us know how we can help with any of your foodservice needs.
Talk to one of our experts right away and get immediate assistance. We are open Mon - Fri, 8am - 5pm CST.
Get in touch with one of our experts and let us know how we can help with any of your foodservice needs.
Talk to one of our experts right away and get immediate assistance. We are open Mon - Fri, 8am - 5pm CST.

