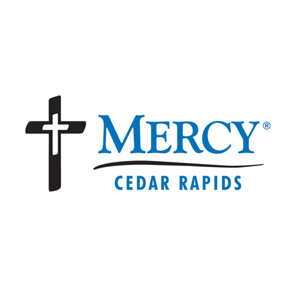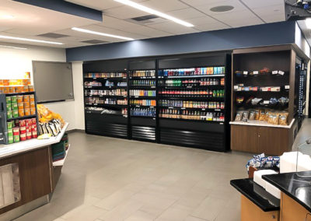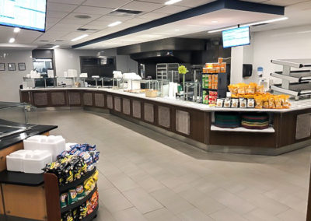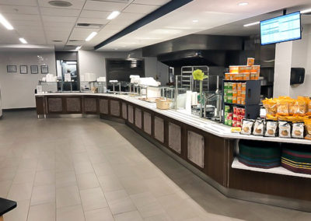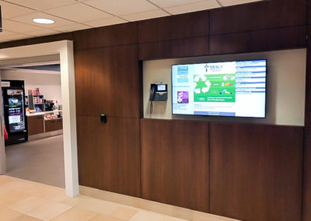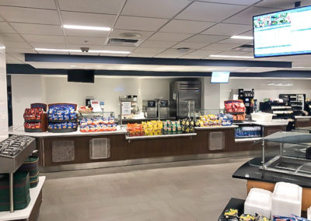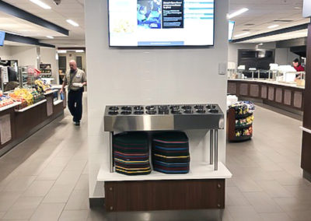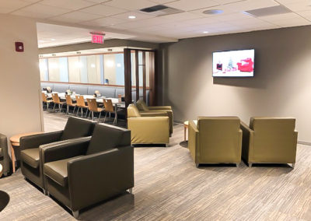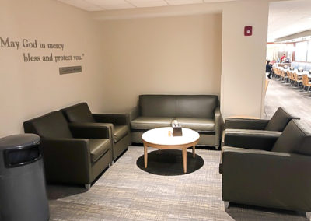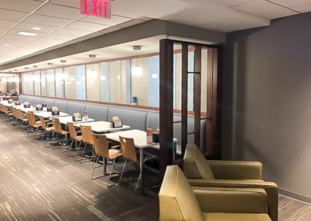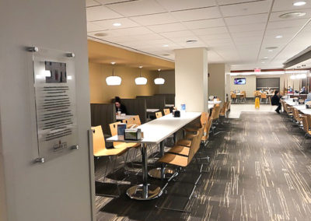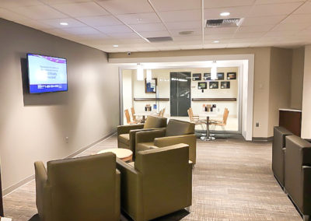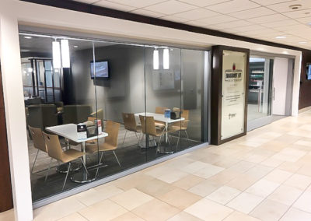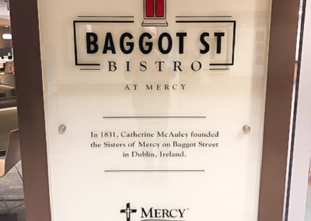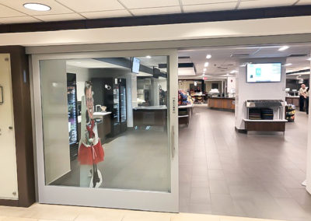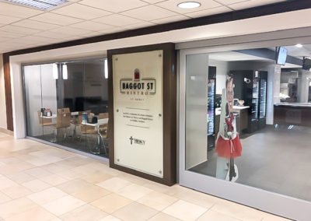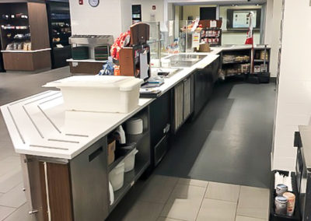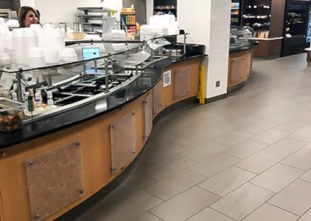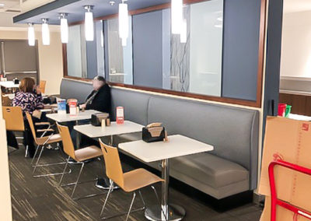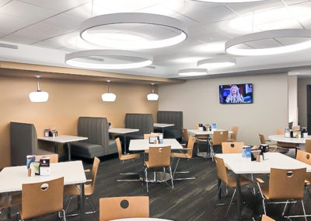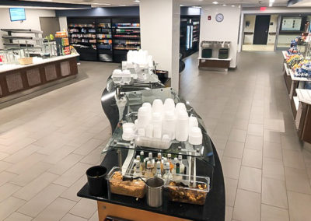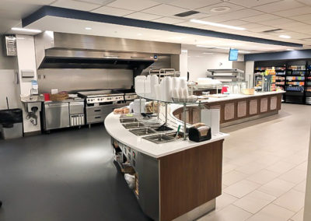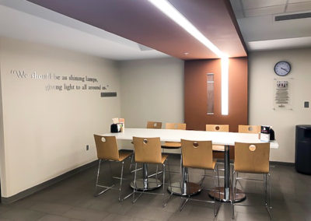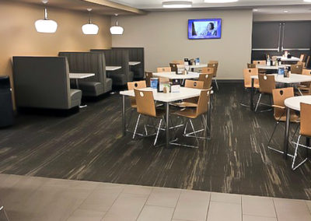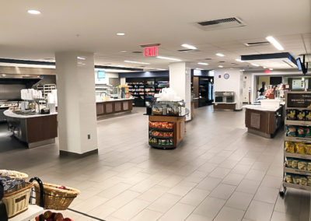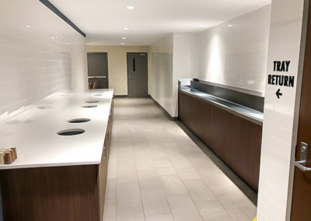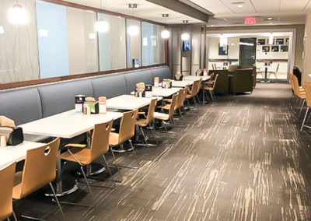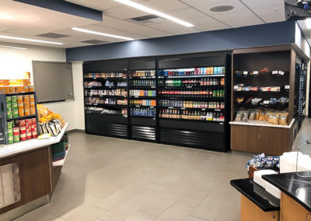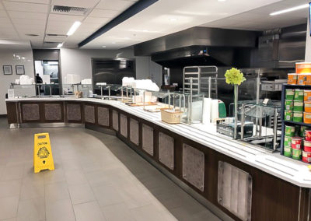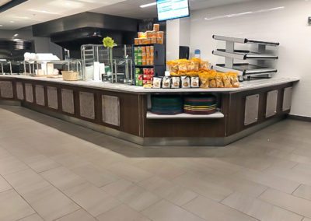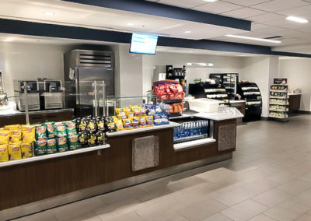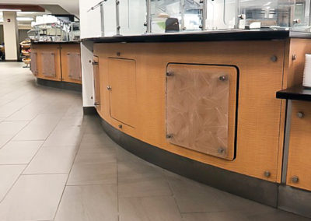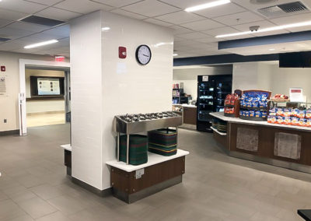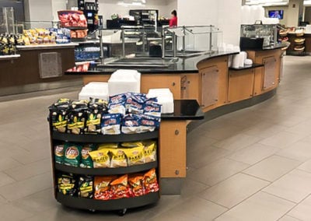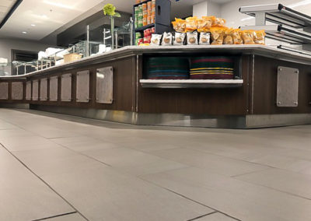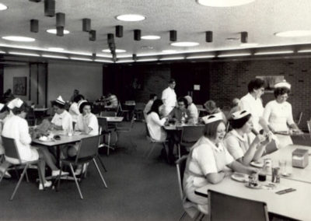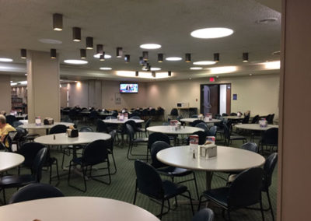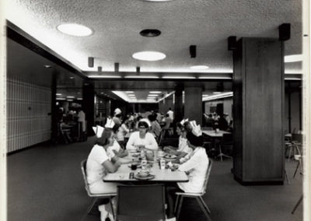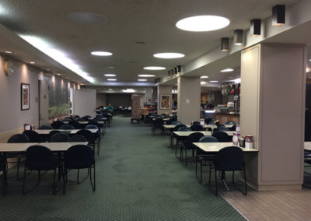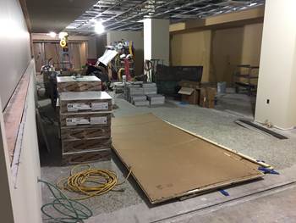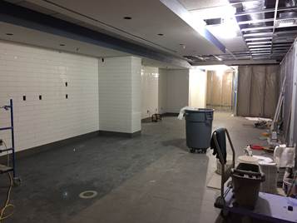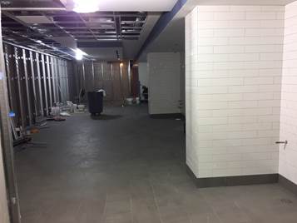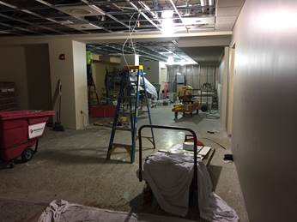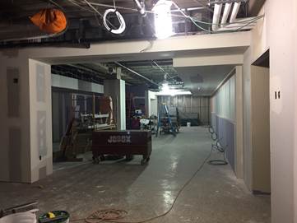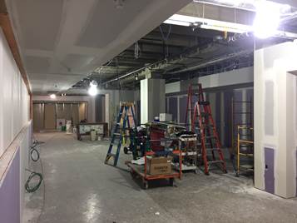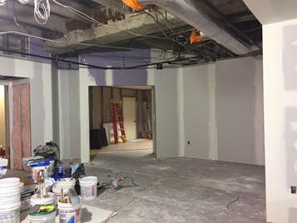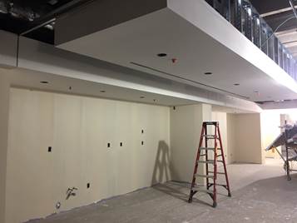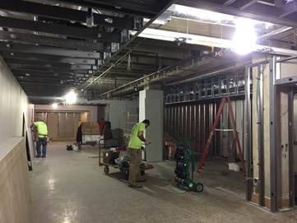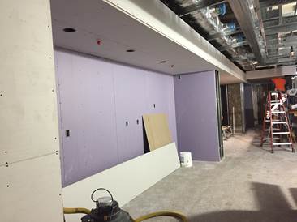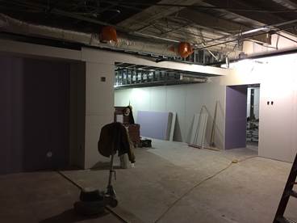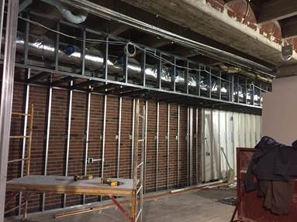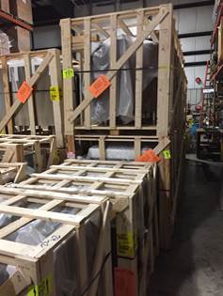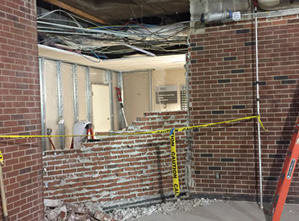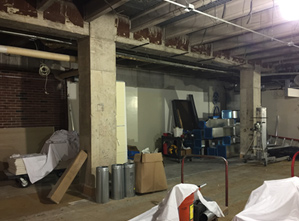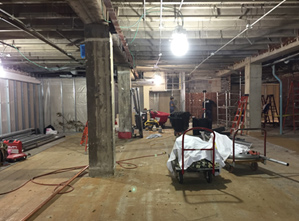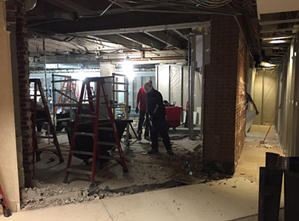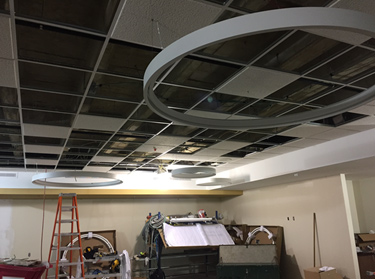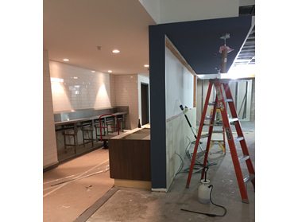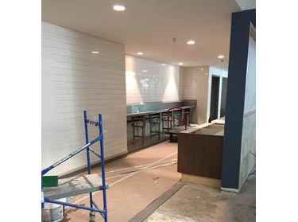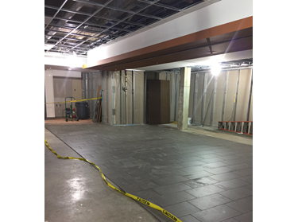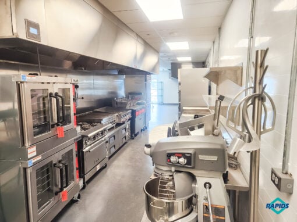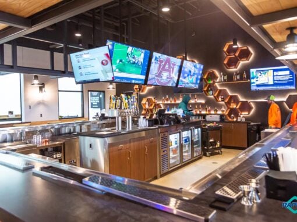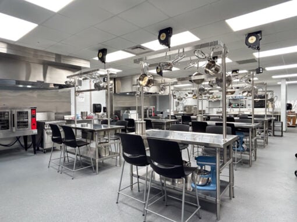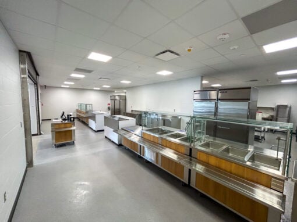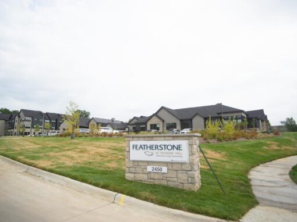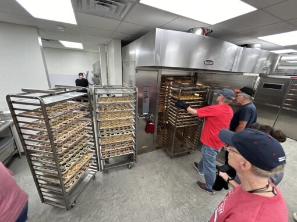Hospital Cafeteria and Foodservice Operations Remodel
The Mercy Hospital project was a remodel of an existing space originally built in the 1950s – while the design had changed in the years since, it was still in need of modernization. This included opening up the space, something that the design (led by Troy Little – CFSP II, Dir. of National Accounts and Christy Hodnefield – ASID, IIDA, LEED Green Assoc., Dir. of Design), emphasized. Amongst other enhancements, changes were made in the entrances to help facilitate this approach.
Separate service stations were created to enhance the patrons’ overall experience and to get away from the traditional “straight-line” concept popular at the time. A market space was opened up to give it more of a farmer’s market feel even with the traditional grab-and-go areas creating an entirely new experience for the guests and hospital staff.
An effort was also made to create a program in which staff (and guests) would be able to facilitate their dinner meals through the market, either by grabbing pre-made meals to finish cooking at home or to enjoy in the dining area.
All of this required a tremendous amount of collaboration between Rapids staff, hospital staff, architects, and tradesmen. Rapids was there at the very beginning with the schematic designs, even before the architects were brought into the project. Along with the equipment and service elements, Rapids was responsible for pretty much every design effort, integrating the stringent “Mercy Way” guidelines into every aspect.
The Rapids design incorporated all of Mercy’s top priorities into the kitchen, servery, and front-of-the-house seating areas. One such priority was the ability to keep fresh produce and meats on-hand from a chain of local distributors.
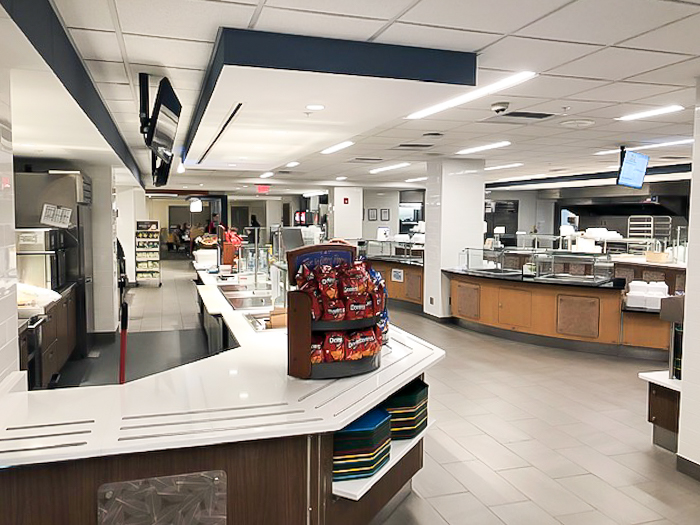
3D Video Rendering of Design
Working in phases
There were many coordination challenges that needed clever problem-solving from DSR Troy Little, in the build phase. In an effort to keep the food operators up and running, the project had to be completed in phases – a balancing act that needed to serve both the hospital’s needs and the hospital guests’ needs. After all, you can’t just shut down food production in a hospital. Much of the heavy work was scheduled to be done during non-peak hours and after hours to minimize impact on daily operations.
Since portions of the operation were continuing to be used, 100% cleanliness was paramount. Enough time needed to be scheduled between phases to ensure proper sanitation goals were met, considering some customers and patients may have compromised immune systems and complex dietary restrictions. This became even more crucial when the timeframe of the buildout intersected with the typical flu season for the hospital.
Menus were adjusted accordingly to facilitate maintaining services while specific areas and equipment were being replaced.
Execution was seamless. The clients are more than happy with the results. And the space is breathtaking.
LET'S FIND YOUR SOLUTION
Rapids Contract & Design serves the United States with locations in Iowa, Minnesota, and Missouri. Our experts are ready to assist with your foodservice needs—contact us for support, Monday through Friday, 8 AM to 5 PM CST.
or call (800) 899-6604

